
The Zero Carbon Step Code (ZCSC) is a new addition to the BC Building Code (as of May 1, 2023) which sets standards for reducing carbon emissions in new buildings. It’s aim is to set the path to zero operational carbon in all types of new buildings by 2030.
The Zero Carbon Step Code is based on performance tiers, similar to the BC Energy Step Code which enhances energy efficiency in new construction, while the Zero Carbon Step Code focuses on reducing greenhouse gas emissions in new construction. Like the BC Energy Step Code, the Zero Carbon Step Code is a flexible, predictable plan to improve new buildings over time, with the objective to reach zero emissions from all new buildings by 2030. It complements the BC Energy Step Code by reducing emissions while improving energy efficiency. Together, they make buildings that are cleaner, more energy efficient, and affordable to operate.
The BC Energy Step Code requires change in building materials and techniques whereas the Zero Carbon Step Code simply means installing electric appliances rather than gas appliances. In most cases, electric heat pumps will be the appliances of choice. They cost approximately the same to install as gas appliances but are 2-5 times more efficient and provide cooling during the summer.
The BC Energy Step Code is a mandatory requirement in the BC Building Code for most new buildings. The Zero Carbon Step Code provides a voluntary new tool for the construction sector and local communities to switch from carbon-intensive mechanical systems to zero carbon systems. While it is an optional standard at this time, the Province will start to mandate different Zero Carbon Step Code Levels as early as 2024, and require zero carbon new construction by 2030.
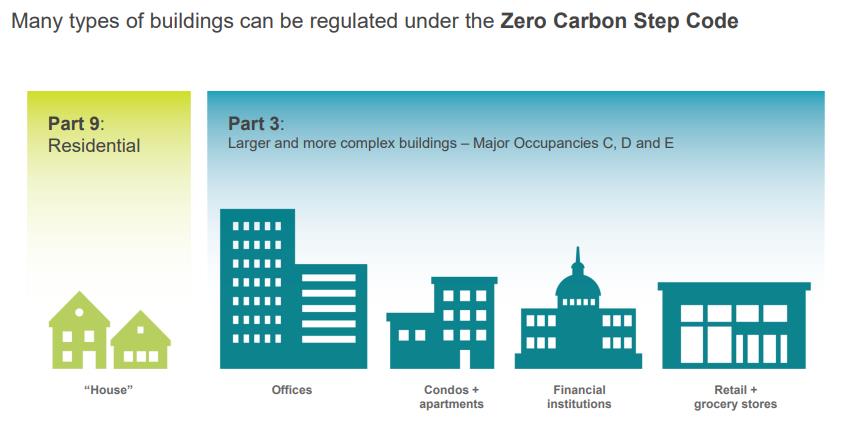

By adopting this award winning Climate Action Plan, the City of Vernon joins cities around the world committed to taking action on climate change. With the goal of becoming a zero emissions community by 2050, we are meeting the global target set out by the Intergovernmental Panel on Climate Change.
Adaptation + Mitigation = Resilience
Adaptation is the process of changing our behavior, infrastructure, and systems to plan for and manage the unavoidable impacts of climate change.
Mitigation is a process of reducing the amount of greenhouse gases (GHG) we produce. This needs to be done at an individual, community, provincial, national and global scale.
We all have a role to play not only in reducing the amount of greenhouse gas emissions we each produce (mitigation), but also in ensuring we are prepared for extreme weather events (adaptation).
Resilience refers to the ability of a system to rebound from a shock or stress. Resilience is a future state where the balance between adaptation, mitigation and other municipal priorities is achieved.
Vernon Climate Action Plan Targets

Community targets (below 2017 levels)
23% reduction in GHG emissions by 2026*
50% reduction in GHG emissions by 2030
75% reduction in GHG emissions by 2040
100% reduction in GHG emissions by 2050
*The 2026 milestone reflects the urgent need for action and sets the stage to reach the 2030 target. We know five years is a very short time to make these shifts and it is possible we will not reach our target, but we must inspire action and innovation now.
Buildings and Real Estate
Vision – Vernon has transitioned to zero emissions buildings that are resilient to the impacts of climate change.
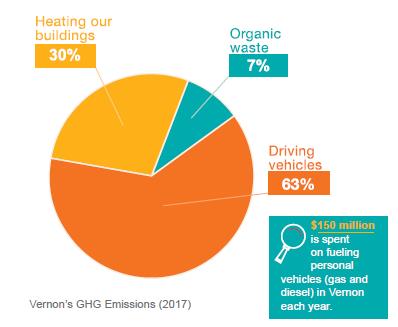
Goal – All new buildings are efficient, use zero carbon energy systems, and are resilient to, and adapted for, projected climate change impacts and hazards.
Action – Adopt the BC Energy Step Code and continue to engage and work with developers and the building industry to provide training and build capacity to implement the requirements of the Step Code.
Action – Implement a program for building energy labelling and benchmarking for energy, emissions, and resilience in accordance with the guidance in the BC Energy Step Code.
Goal – Existing buildings are retrofitted to be energy efficient, use zero carbon energy systems, and are resilient to, and adapted for, projected climate change impacts and hazards.
Action – Develop a building retrofit program to support residents to be more resilient to climate change, reduce energy investments over time, and reduce greenhouse gas emissions by improving building efficiency and installing low carbon energy systems.
Measuring Progress
Monitoring and evaluating the implementation of this plan is critical to its success. A monitoring strategy will be developed to select the indicators and frequency of monitoring. The City will report back to the community on progress towards zero emissions and preparation for climate impacts.

Zero Carbon Step Code Emission Levels
The Zero Carbon Step Code uses an operational carbon emission metric, effectively granting local governments the authority to enforce varying levels of greenhouse gas (GHG) performance and thus reduce carbon emissions within the construction sector. There are four GHG Emission Levels (EL):
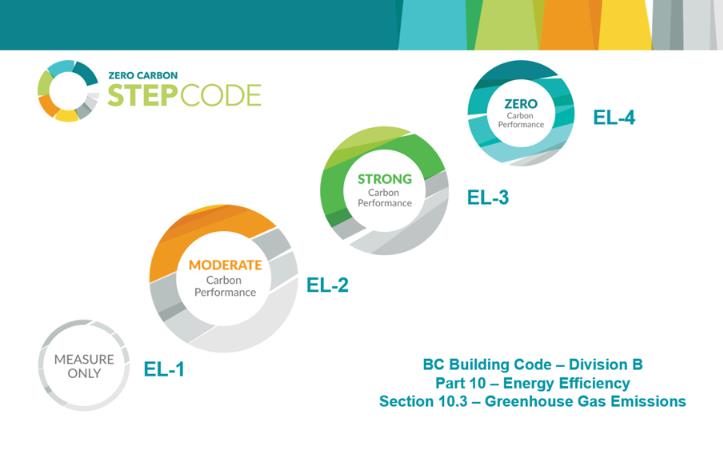
- Measure-only (EL-1) measurement of a building’s emissions to build knowledge and capacity (most building design software already provides this data);
- Moderate (EL-2) generally requires electric space heating OR electric hot water systems;
- Strong (EL-3) generally requires electric space heating AND electric hot water systems;
- Zero (EL-4) generally requires full electrification.
Scope of the Zero Carbon Step Code
The Zero Carbon Step Code only deals with carbon associated with the energy used to operate a building once it is occupied. The carbon associated with construction of the building is exempt.
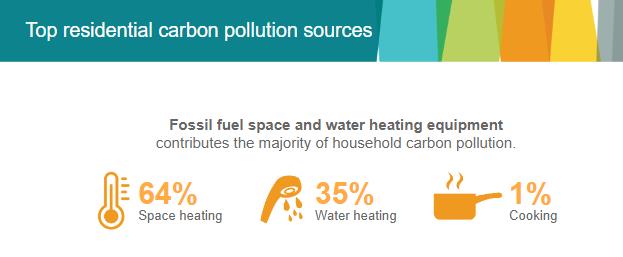
The Zero Carbon Step Code only regulates primary space-heating equipment – secondary heating systems, such as decorative fireplaces or wood-burning stoves are exempt.
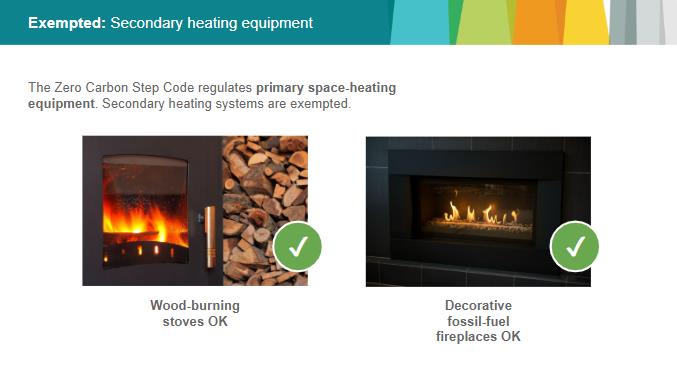
The Zero Carbon Step Code only regulates indoor equipment. It does not restrict outdoor grills, patio heaters, heated driveways, or pools.
Benefits of the Zero Carbon Step Code
Health – all-electric buildings promote healthier and more comfortable living spaces adapted to both cold winters and warmer summers.
Lower Construction Costs – Zero Emissions Building Exchange (ZEBx) “Construction Cost Analysis of High-Performance Multi-Unit Residential Buildings in British Columbia” concluded that “high-performance (Step 4), all-electric buildings can be constructed for less than the average cost of similar code-minimum buildings.” And that these costs can be expected to fall further as high-performance construction becomes standard.
Lower Fuel Costs – carbon tax increases will continue to increase the cost of natural gas for residential and commercial customers.
Affordability – electric heat pumps are more affordable in the long term. Canadian Climate Institute “Heat Pumps Pay Off: Unlocking lower cost heating and cooling in Canada” concluded that “standard heat pumps with electric backup are the lowest-cost option for new builds and most households throughout Canada.”
Heating and Cooling – electric heat pumps both heat and cool, replacing both furnace and air conditioner.
No Retrofits – building emission and energy standards are becoming increasingly more stringent. Installing low emission appliances in new buildings avoids costly future retrofits.
Property Values – increase because homes are built to higher standards with lower heating and cooling costs.
Amenities – Gas fireplaces, barbecues, patio heaters, heated driveways and pools are allowed under all levels of the Zero Carbon Step Code.
Environment – Natural gas (fossil gas) is composed of methane, a potent greenhouse gas. Natural gas is obtained by fracking, an industrial process associated with contaminated ground water, air pollution, and health impacts.
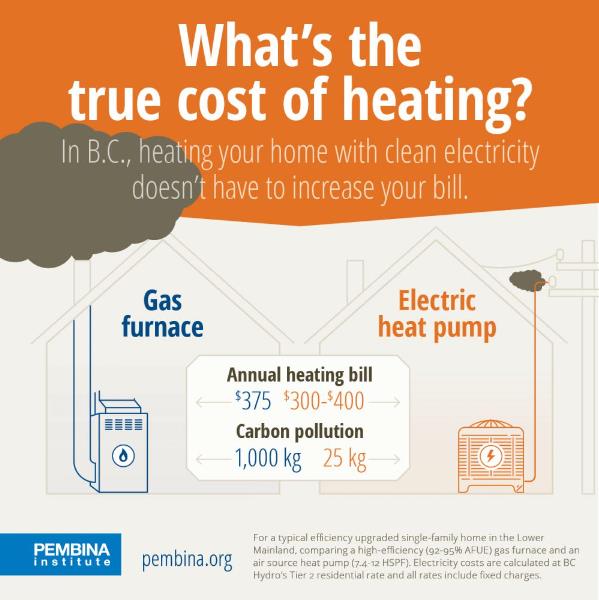
Barriers to the Zero Carbon Step Code
Consumer Confidence – undermined by a lack of familiarity and unclear information – status quo bias, misinformation, lack of supplier readiness and contractor expertise
High Upfront Costs – heat pumps are currently more expensive than gas furnaces.
Complex Government Rebate Programs
Future Fuel Costs Uncertainty
Renter Challenges
Lack of “Right to Cooling” Legislation – governments should establish maximum indoor temperature limits and active and passive cooling requirements.
Zero Carbon Step Code Metrics
GHGI stands for Greenhouse Gas Intensity – a measure of the greenhouse gas emissions associated with the use of all the energy required to operate a building, including space heating, lighting, air conditioning, heating hot water, and others. It is measured on a floor area basis and on an annual basis. It is the amount of emissions (in kilograms of carbon dioxide equivalent – CO2e) divided by the floor area of the building (in meters squared). The unit for GHGI is kgCO2e/m2 per year.
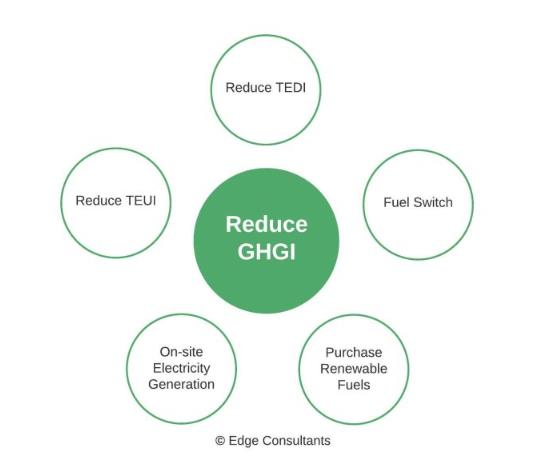
TEUI stands for Total Energy Use Intensity – a measure of the total energy required to operate a building, including space heating, lighting, air conditioning, heating hot water, and others. It is measured on a floor area basis and on an annual basis. It is the amount of energy (in kWh) divided by the floor area of the building (in meters squared); the unit for TEUI is kWh/m2 per year. TEUI is improved by increasing appliance efficiency and improving TEDI.
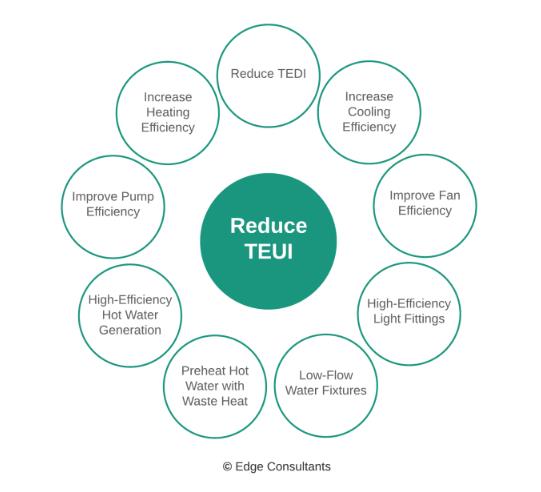
TEDI stands for Thermal Energy Demand Intensity – a measure of the thermal energy (heat load) required by a building for space conditioning and for conditioning of ventilation air. The efficiency of heating equipment does not influence TEDI. It is measured on a floor area basis and on an annual basis. It is the amount of heat load (in kWh) divided by the floor area of the building (in meters squared); the unit for TEDI is kWh/m2 per year.
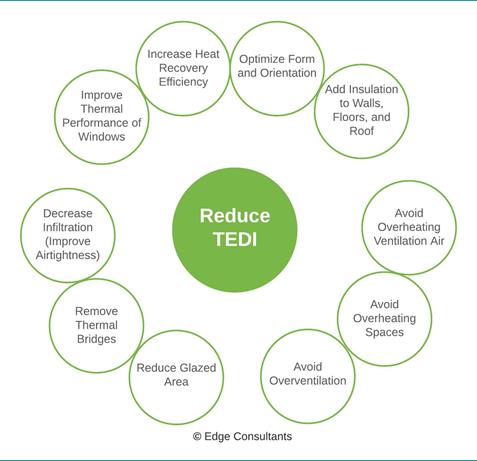
A Thermal Bridge is a spot in the building envelope that transfers heat more quickly than the rest of the building envelope (as pictured below).
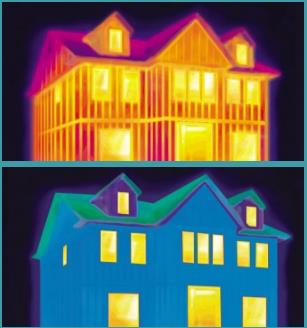
The common aim of the GHGI, TEUI and TEDI is to reduce greenhouse gas emissions. GHGI is the most important of these three metrics. TEUI is a subset of GHGI. Similarly, TEDI is a subset of TEUI. Reducing TEDI, reduces TEUI and reducing TEUI reduces GHGI. Reducing the greenhouse gas emissions of a building can only be seen as a positive in the efforts to combat global warming.
Typical design process for achieving low GHGI

Houses and Small Buildings
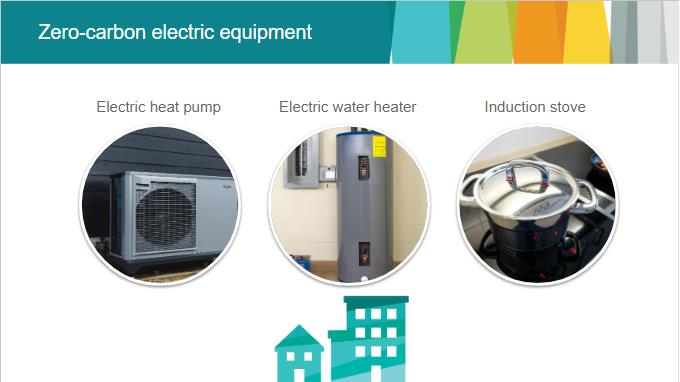
For houses and small buildings a prescriptive approach OR a performance approach may be chosen. The prescriptive approach is based on the energy source of the major appliances (installing zero-emission appliances like heat pumps, electric stoves and water heaters). The performance approach can be based on the quantity OR intensity of carbon pollution.
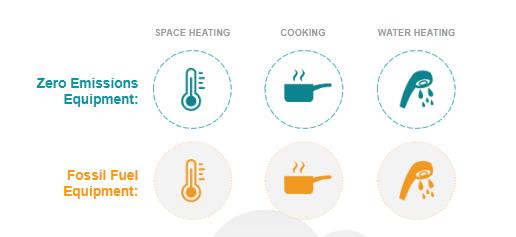
Color key (above) for the graphic (below)
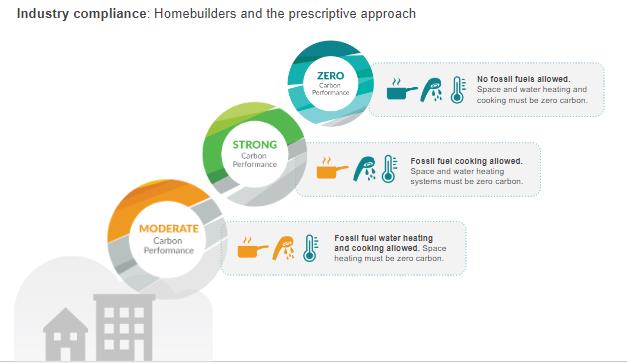
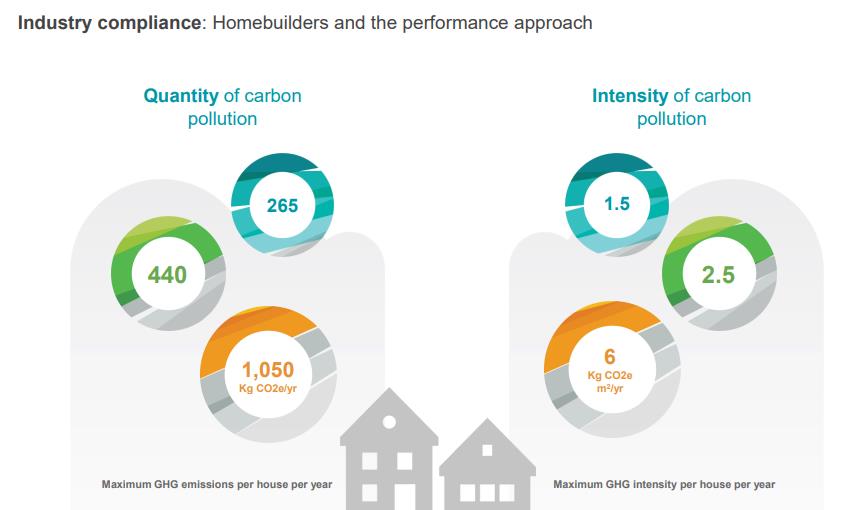
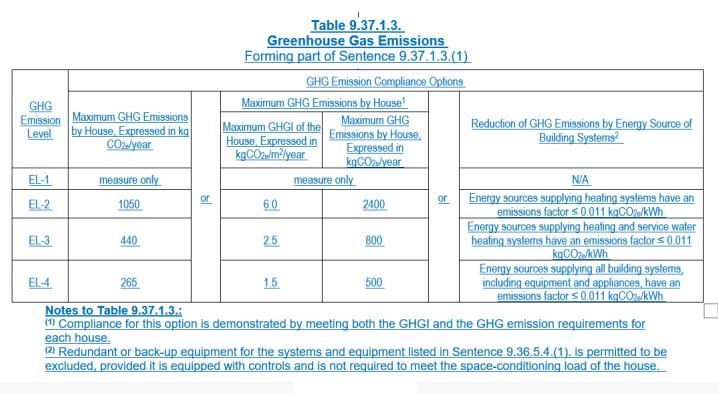
Large and Complex Buildings
For larger and more complex buildings a performance approach is used and standards vary depending on the type of building.
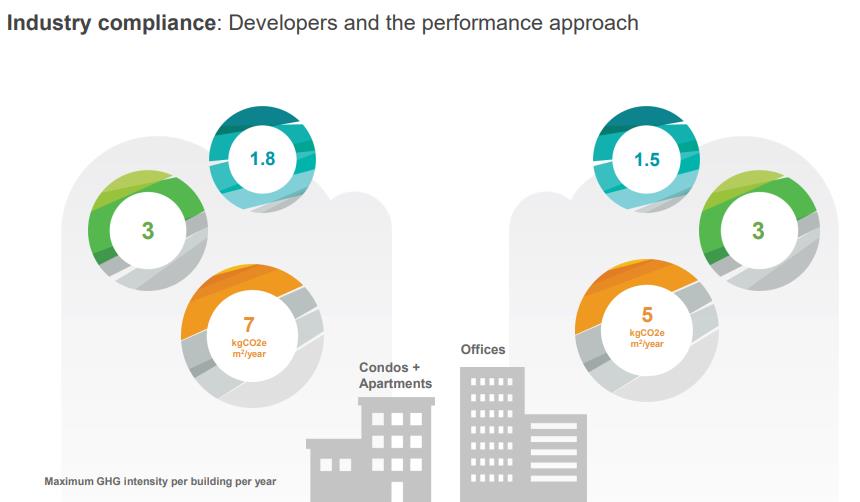
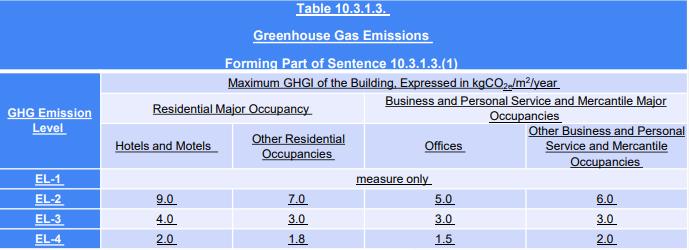
Zero Carbon Step Code Timeline
While an optional standard at this time, the Province intends to make the operational carbon limits of the Zero Carbon Step Code mandatory over time, with interim deadlines (to be determined), with the ultimate objective for all new buildings to be zero carbon by 2030.
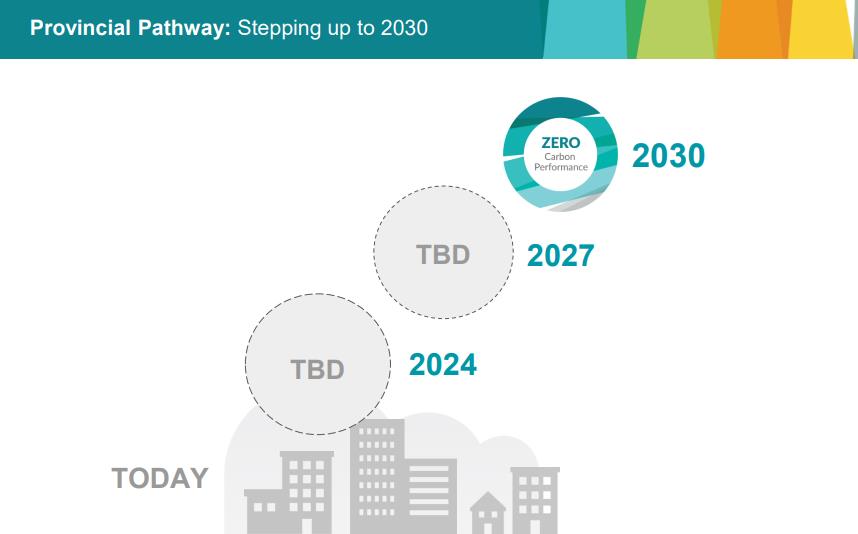
Twenty three BC Municipalities, districts and regional districts have already adopted Zero Carbon Step Code levels. View the list here and a more detailed list here.
At their February 26, 2024 meeting, the Vernon City Council approved amending the building bylaw to require buildings regulated by Part 9 (houses) of the BC Building Code to be designed and constructed to meet or exceed the performance requirements specified in GHG Emission Level 1 (measure only) of the Zero Carbon Step Code.
